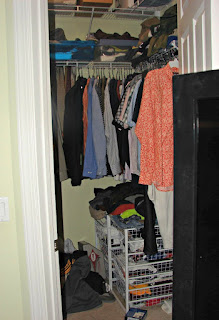My $111 mudwall has detailed pictures of the after here, but I wanted to show the steps to get there.
I hadn't used a lot of mdf before this project, but I fell in love with it for a couple of reasons. After sanding, painting, sanding bit more, and then final painting, it gave a really smooth surface. Another thing I love is that I found pre-primed 1 bys at the local store, and the two edges were already routed with a round over bit saving me two steps. Third is that it is really inexpensive which you can't beat!
I started by filling holes from the old coat hook panel, and then located the studs. Using screws made for mdf (important as it doesn't hold screws the way wood does,) I attached my top row first ensuring it was level. I then attached the left vertical piece butting it against the horizontal strip being very careful to make sure the vertical piece was plumb. These two strips are the basis for everything else, so I spent some time making sure they were exact.
I then added the other horizontal strips followed by the right vertical strip. Each of these was a 1 x 2 cut to length but any width would work.
Next came another 1x2 which I placed on its side to make a ledge. I used a nail gun along the back. I was adding additional pieces on top of the ledge back, so the weight of those would further secure or sandwich the ledge. Otherwise, I also would have used glue. And I wish I could say why that extra piece of mdf is there, but I usually can't even remember what what day it is so that will remain a mystery.
I then cut my vertical pieces that will hold the chalkboard, galvanized steel and calendar area in place. I used a rabbet bit on my router to cut one edge on 2 of the pieces and both edges on 2 more pieces. The center strip is stacked so there are actually 4 total.
I cut my chalkboard to size after taping the cutline to prevent excessive chipping of the surface. I used my Dremel multi-tool which worked great. (Poor thing died not too much later.)
To secure the board, I first screwed a strip with only one rabbeted edge on the left, slid the board into the edge, and then screwed a double routed edge strip tightly against it. The board is supported by the ledge, so it is an easy one person job.
I repeated that process with the galvanized steel. I was going to put a whiteboard on the right hand section, but since I already had a chalkboard and the steel is both magnetic and a dry erase, I saved money by leaving it blank. I attached the right hand section last.
A 1 x 3 mdf board and a piece of cove molding finishes off the top ledge. Since I used a stop block to cut the vertical pieces, it fits snug and level on top.
The lovely thing about painting is that any imperfections can be filled away with the three products below. Quick tip about caulking the edges: fill a container with ice water, dip your finger in, and then use it to wipe the caulk away. It won't stick to your finger and any extra dissolved in the ice bath. Yay! Also, caulk isn't sandable, so don't use it to fill holes.
Here it it getting painted.
I painted these bins from TJs the same color and installed them last.
I purchased the white hooks for shoes online from Amazon (loooove Prime) and I found the nickel ones at Home Depot. I was lucky enough to find packages of these all the way at the back of the shelf. They were from a vendor that they no longer used and the price check came up less than half what the individual hooks would cost. The little cup hooks have been in my picture hanging supplies forever mainly because I don't hang cups.
And here is the before and after again:

























































